Photos of WheelPad’s Unique Features and Models
WheelPad is specifically designed to make everyday tasks easier for people with mobility challenges and their caregivers.
Delivered ready to install, it ensures your property won’t be a construction site for months on end. Currently, we have offer models.
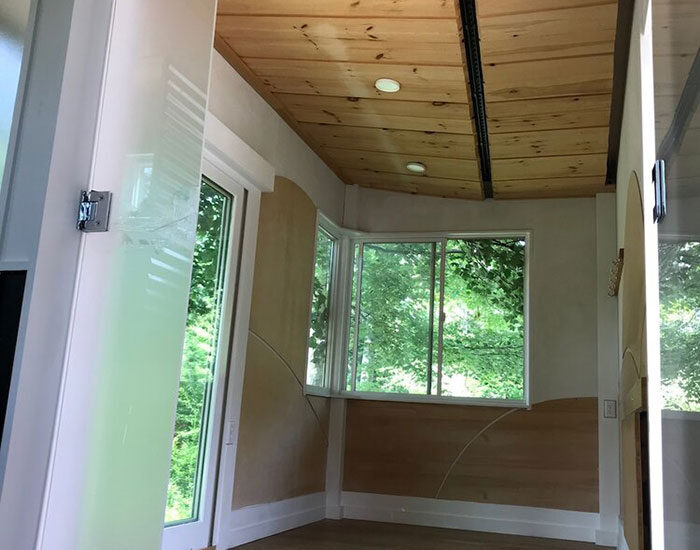
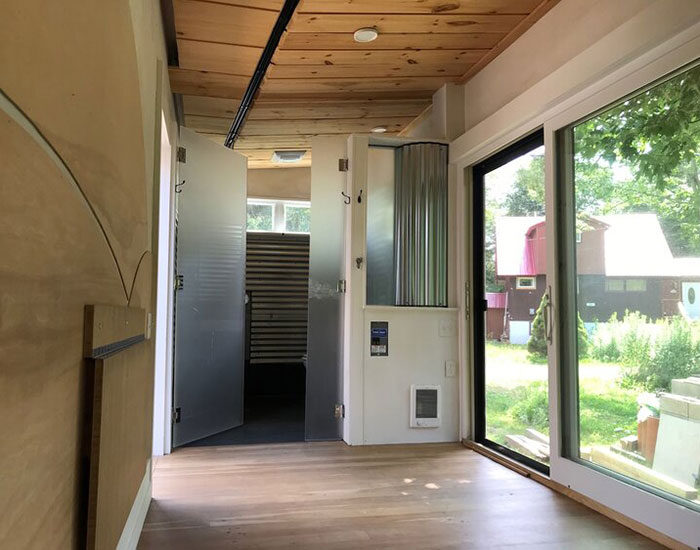
Integral ceiling hoistway from bed to bathroom.
WheelPad's accessible bathroom is a full wet room with nonslip flooring. There is ample space for an aide if washing assistance is needed. This accessible bathroom, like the entire SuitePAD, exceeds all ADA Standards*.
*Actual bathroom design may differ depending on which PAD you receive.



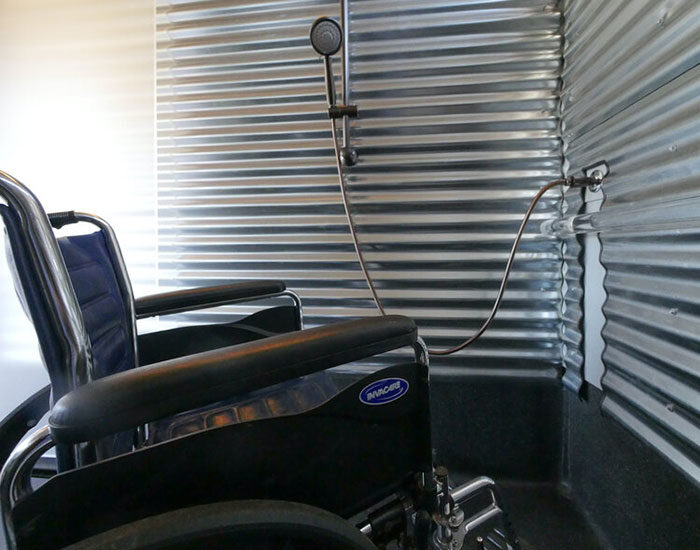
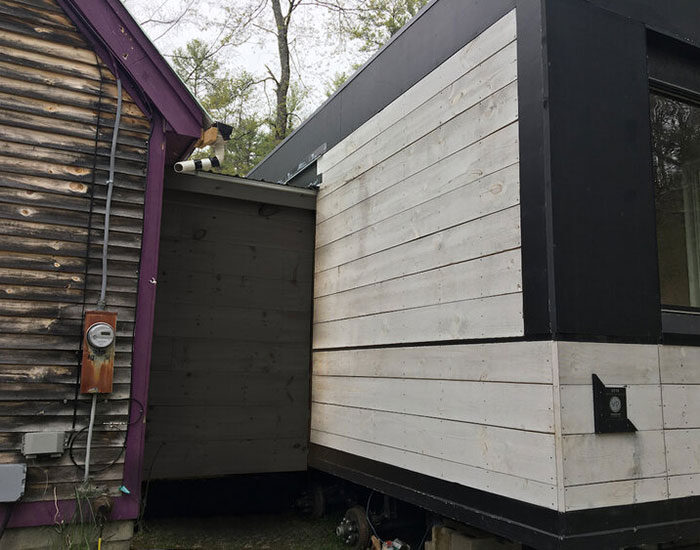

Connector Interiors


SuitePAD
SuitePAD is our original Model, built with the assistance of Norwich University Architecture and Project Management students in Northfield, VT. This accessible bedroom and bathroom is designed to attach to an existing home so a person can roll in for dinner and other aspects of family life.
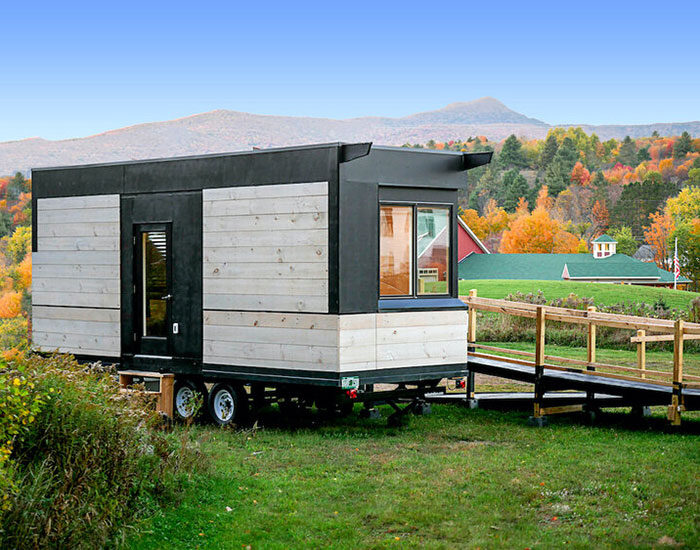

SuitePAD XL
One family requested a WheelPad where a queen-sized bed would fit. SuitePAD XL is 12 feet wide, has the same features as the SuitePAD, and can incorporate a kitchenette in the StudioPAD.
NOTE: SuitePAD XL installation requires a crane, and must be delivered by a commercially licensed driver.


MultiPAD
The MultiPAD is multiple SuitePADs connected to one common building. The pictures below are of the first MultiPAD, which was built with three WheelPADs to provide accessible faculty housing for a boarding school in New Hampshire.

